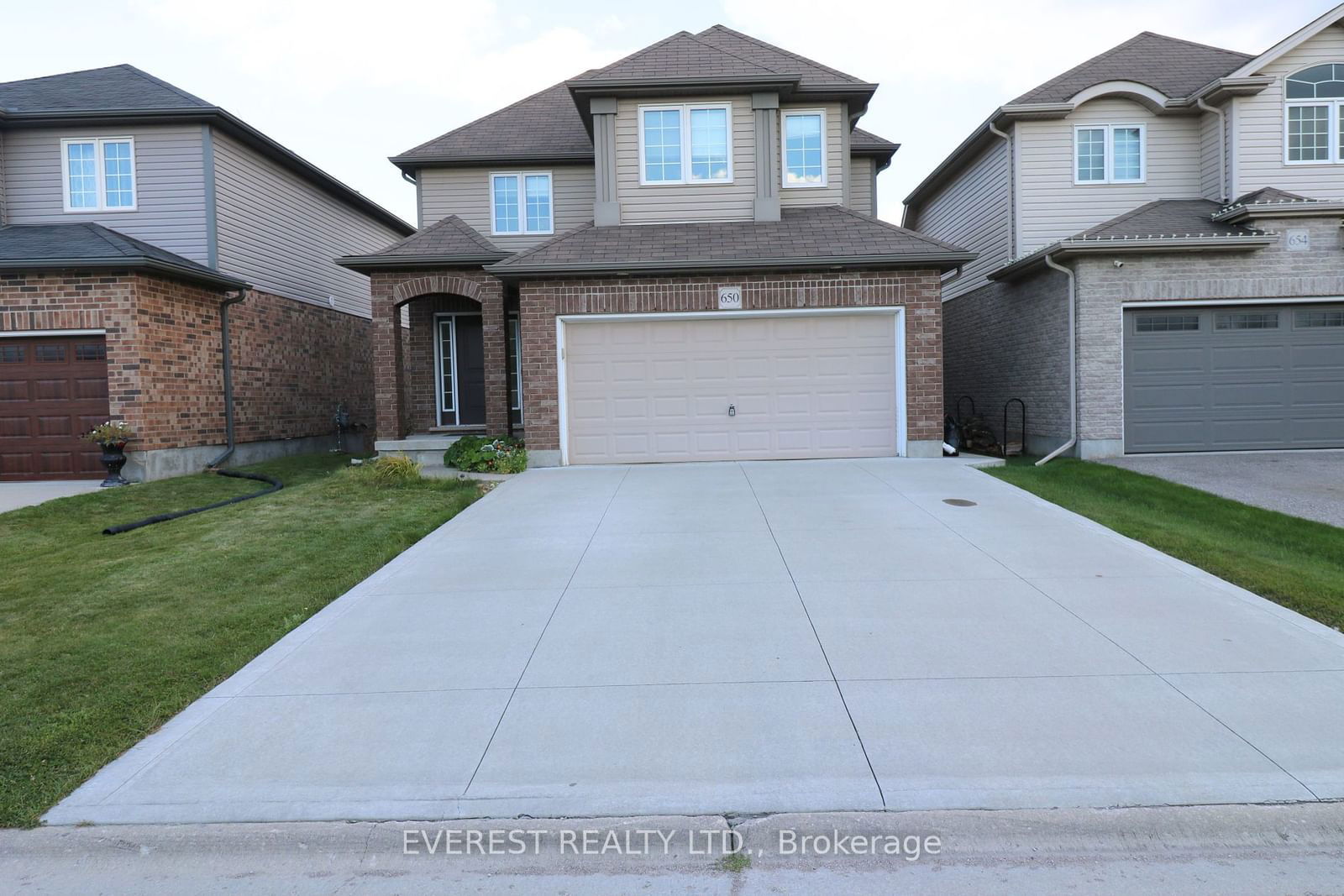$779,000
3+1-Bed
4-Bath
2000-2500 Sq. ft
Listed on 9/29/24
Listed by EVEREST REALTY LTD.
This charming 2-storey residence, featuring 3+1 bedrooms and 3 bathrooms, is ideally located in a family-friendly neighborhood surrounded by numerous amenities in the beautiful city of Woodstock. Large Master Bedroom: with a 3-piece ensuite, walk-in closet, and a second closet other Bedrooms: 2 additional bedrooms on the upper level with access to a 3-piece main bath. Main Living Area: Open concept, large kitchen, vaulted ceilings, iron spindles, patio doors leading to a 10x10 deck overlooking the walk-out area of Basement: Walk-out basement featuring one bedroom, a second kitchen, and a full bathroom Included Extras:All Electric Light Fixtures (ELFs) 2 refrigerators, 2 stoves, dishwasher, washer, and dryer Systems and Utilities: Hot Water Tank & Softener (2021, rental, approx. $52/month) Air Conditioner (2020)Furnace (2021) Attach Schedule B & Form 801 with offers. Seller does not guarantee the retrofit status of the basement.
X9372986
Detached, 2-Storey
2000-2500
6+2
3+1
4
2
Attached
4
6-15
Central Air
Fin W/O
Y
N
Alum Siding, Brick
Forced Air
N
$4,443.00 (2024)
< .50 Acres
101.09x35.24 (Feet)
